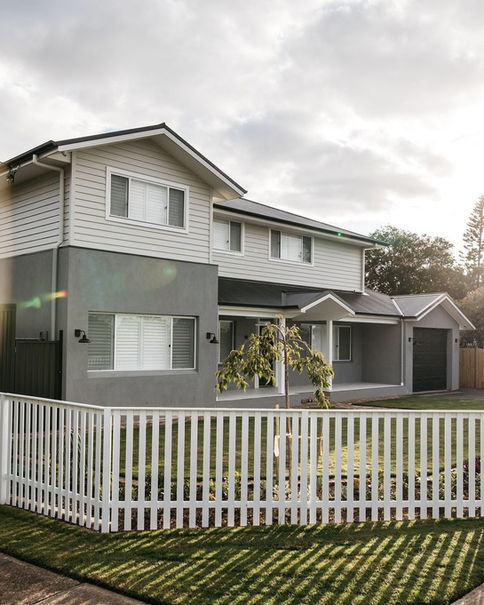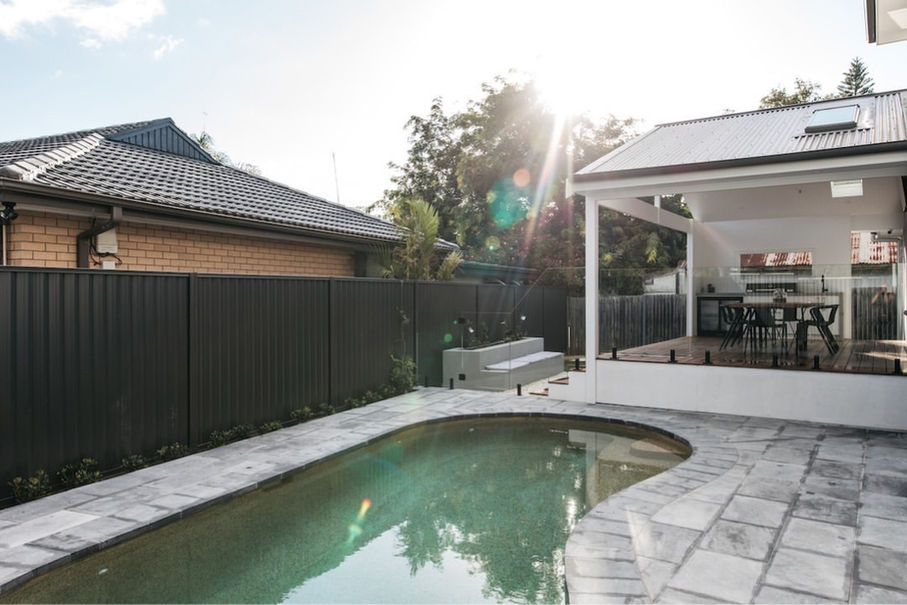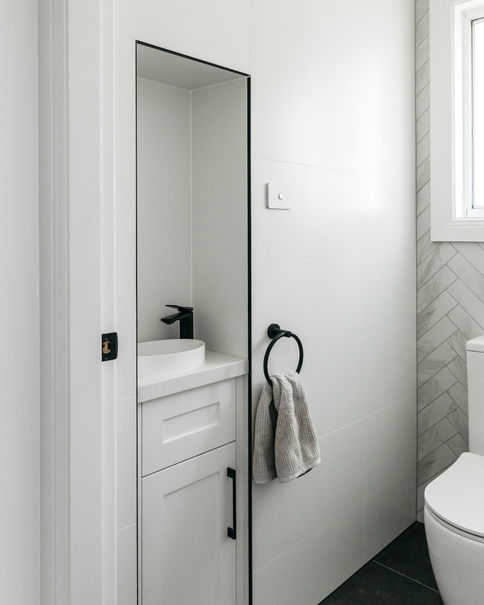Alteration & Addition, Residential
Complete Renovation and First-Floor Addition in Seven Hills
This project in Seven Hills is a remarkable transformation, turning an original single-storey house into a stunning two-storey family home. With a comprehensive renovation of both the interior and exterior, we introduced modern design elements while retaining character through the thoughtful use of recycled materials. The result is a vibrant, stylish, and functional residence with high-end finishes, bold interior accents, and seamless indoor-outdoor living.
Exterior Design
The home’s exterior features a timeless yet modern aesthetic, with the use of recycled brick adding a sense of history and warmth. These reclaimed materials are juxtaposed with sleek, contemporary cladding to create a striking visual balance. A feature front door in a bold, eye-catching colour serves as a vibrant focal point, setting the tone for the playful and sophisticated interior design.
The addition of a first floor redefines the home’s street presence, creating a cohesive and elegant façade. Large windows and a streamlined roofline enhance the contemporary appeal, while subtle landscaping completes the welcoming exterior.
Interior Design
Inside, the home boasts a modern layout tailored for family living, with open-plan communal spaces complemented by private retreats. The interiors are characterized by pops of colour, adding personality and energy to the space. Neutral walls serve as a backdrop for vibrant furnishings, feature walls, and playful yet sophisticated accents.
The recycled brick motif continues inside, with a feature wall in the living area, lending texture and warmth. High ceilings and strategically placed windows ensure an abundance of natural light, creating an inviting and spacious atmosphere.
Ground Floor
The ground floor features an open-plan kitchen, dining, and living area that flows effortlessly to the outdoor space. The kitchen, equipped with high-end finishes, includes sleek cabinetry, stone benchtops, and premium appliances. A large island bench provides both functionality and a central gathering point for family and friends.
A formal lounge room offers a cosy space for more intimate gatherings, while a custom-built study nook accommodates the needs of a modern family. The ground floor also includes a generously sized guest bedroom and a full bathroom, ensuring convenience and flexibility.
First Floor
The newly added first floor comprises a luxurious master suite with a walk-in robe and a private ensuite, featuring double vanities and high-end fixtures. Two additional bedrooms, each with built-in robes, share a stylish family bathroom. A second living area or children’s retreat provides additional flexibility for relaxation or play.
Outdoor Living
The renovation includes a beautifully designed backyard, highlighted by a new inground pool. Surrounded by sleek paving and lush greenery, the pool area creates a resort-style retreat perfect for relaxation or entertaining. An alfresco area, complete with an outdoor kitchen and dining space, ensures year-round enjoyment of the outdoors.
High-End Finishes and Sustainability
Throughout the home, premium materials and finishes were carefully selected to enhance both aesthetics and functionality. From timber flooring to designer lighting fixtures, no detail was overlooked. Sustainability was also a key focus, with energy-efficient windows, insulation, and water-saving features incorporated to reduce the home’s environmental footprint.
Conclusion
This complete renovation and first-floor addition in Seven Hills has transformed a modest house into a striking family home that balances character and modernity. With its thoughtful design, bold interior accents, and luxurious finishes, this home offers an exceptional lifestyle tailored to the needs of a growing family, ensuring it stands out as a true architectural gem in the neighbourhood.
APPROVAL PROCESS
DA/CC
floor area
332.77 m2
lot width
12.43 m
Proud Member of:


RELATED WORKS
Some of our related works

Construction
By choosing one of our building partners, we will support you in the construction.
KNOW MORE

Alteration and additions
If you are considering a ground floor extension, renovation or first floor addition, we can provide a custom design in accordance with council or complying development guidelines.
KNOW MORE

New custom homes
If you have a vacant block or knock down rebuild, we can provide a custom design home in accordance with council or complying development guidelines.
KNOW MORE

Full design & approval packages
Design your dream home in a one stop environment. We handle the design, interior design, consultants, authorities, council, certifier and manage your approval process.
KNOW MORE

Exceptional Two-Storey Luxury Home in Oatlands
This exceptional two-storey residence is the epitome of modern luxury, meticulously designed to offer an unparalleled living experience. From the moment you arrive, the striking facade and grand floating concrete stairs set the tone for the sophistication and opulence that awaits within.

Modern Single-Storey Home in Carnes Hill
This modern single-storey home in Carnes Hill showcases a thoughtful design that maximizes space and style on a tight block.

Luxurious Two-Storey French Provincial Home in Catherine Fields
Nestled on a prominent corner block in Catherine Fields, this elegant French Provincial home is a masterpiece of timeless design and modern luxury.

Modern Country Home in Cobbitty
Nestled within the serene landscapes of Cobbitty, this sprawling acreage home presents an awe-inspiring exterior, defined by a majestic stone facade that effortlessly conveys a sense of enduring grandeur and timeless elegance.

Luxurious Two-Storey Modern Home in Harrington Park
This two-storey modern home in Harrington Park is a true showcase of contemporary luxury, designed with high-end finishes and indulgent features for a lifestyle of sophistication and relaxation.

First-Floor Addition to a Lane Cove Home
This Lane Cove residence underwent a thoughtful transformation with the addition of a first floor, seamlessly blending modern functionality with the timeless elegance of mid-century modern design.

Contemporary Two-Storey Home in Leppington
This striking two-storey contemporary home in Leppington is a showcase of clean, modern design and luxurious finishes.

Elegant Two-Storey Hampton-Style Home with Inground Pool
This two-storey residence is a stunning blend of elegance and functionality, designed to meet the lifestyle and comfort needs of our client while embracing timeless Hampton-style aesthetics.

Spacious Two-Storey Home on a Narrow Block in Rosemeadow
This stunning two-storey home in Rosemeadow demonstrates how thoughtful design can transform a narrow block into a spacious and luxurious residence.
Visit us
Suite 106, Level 1/351 Oran Park Drive,
Oran Park NSW 2570
contact us at
(02) 7252 5330


























